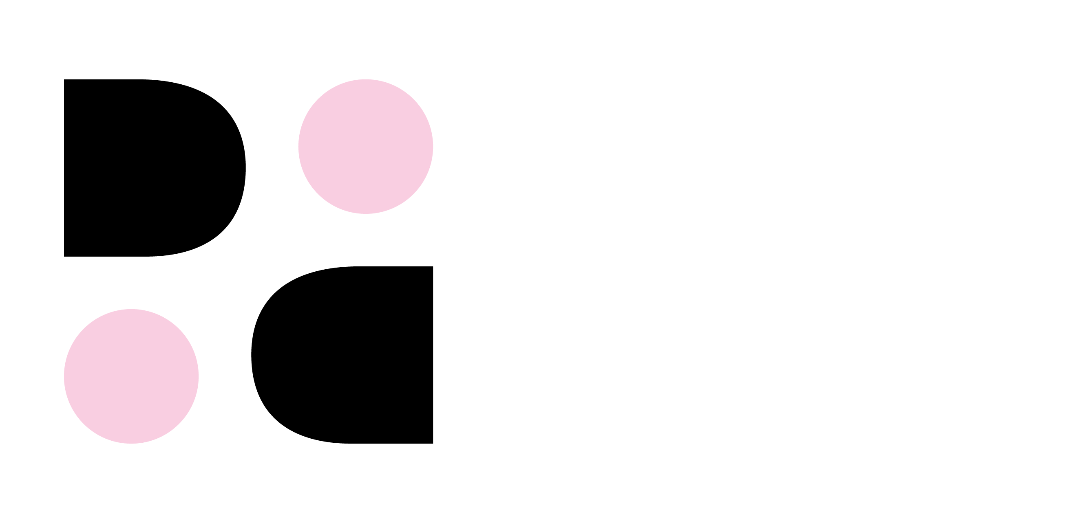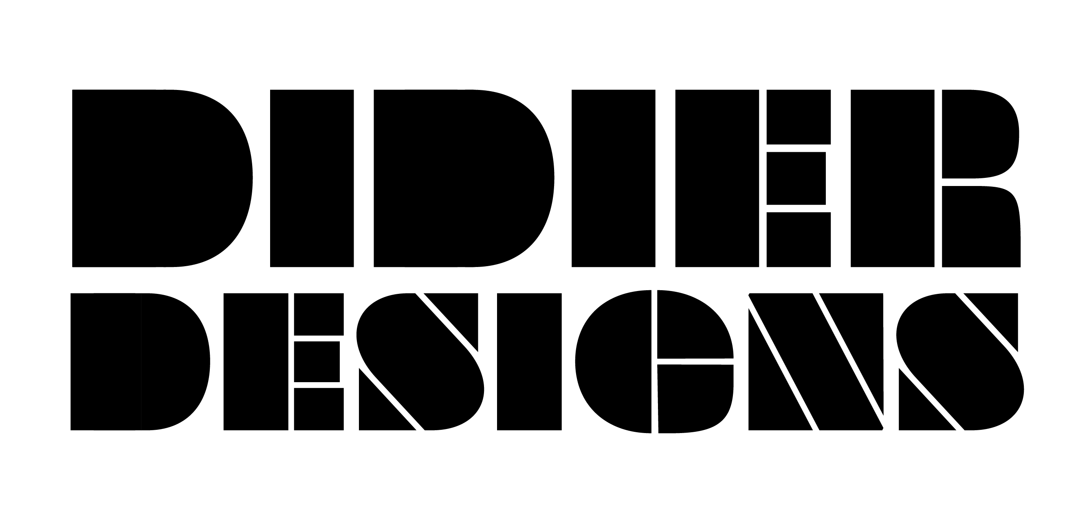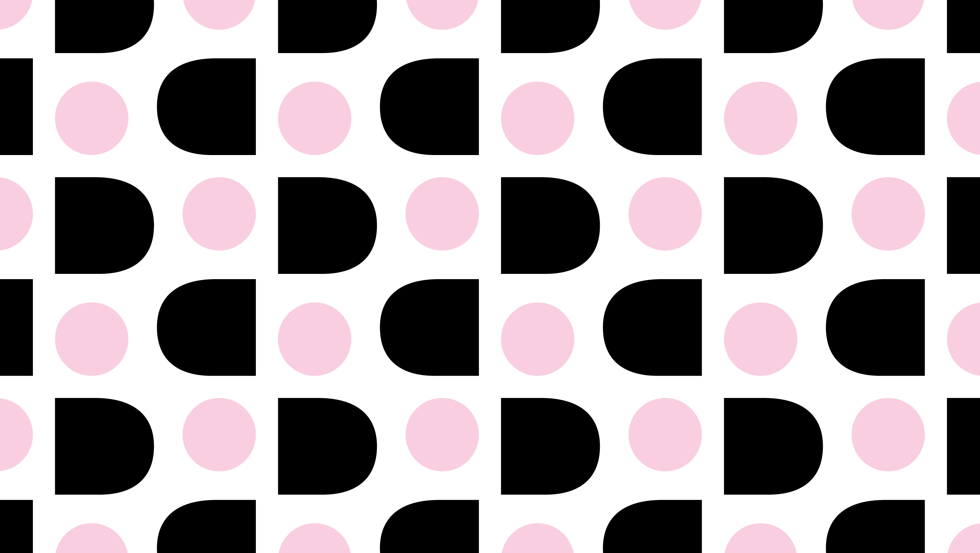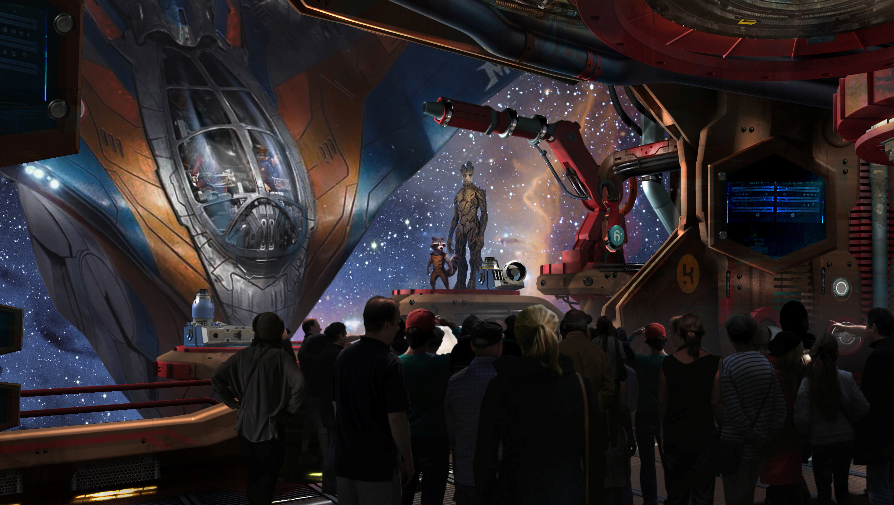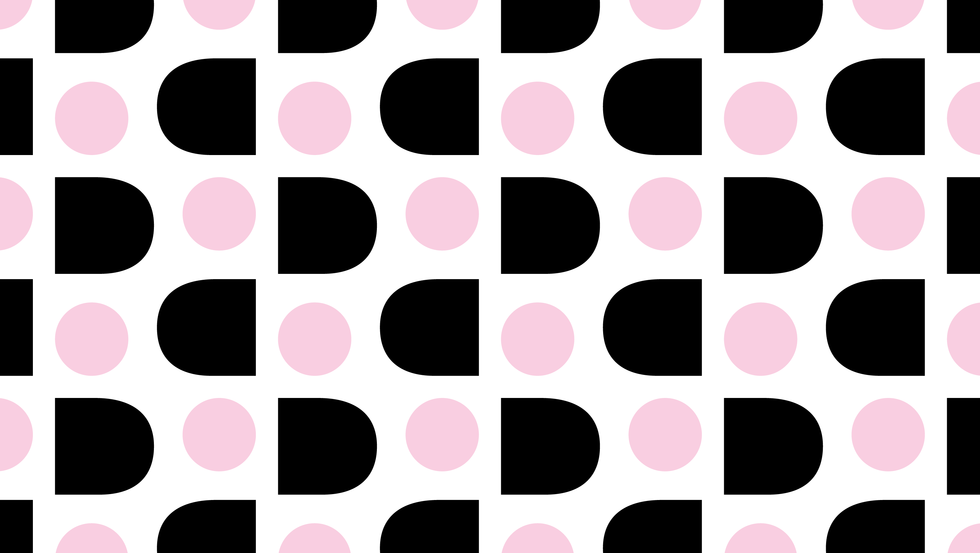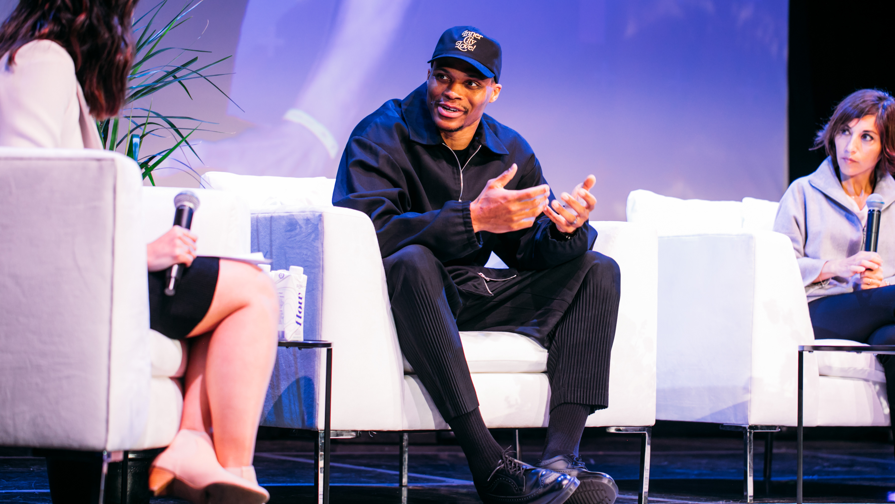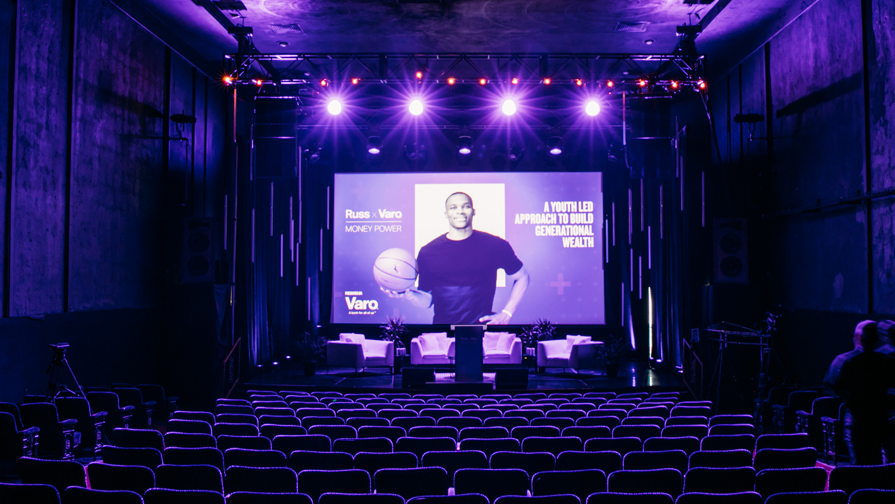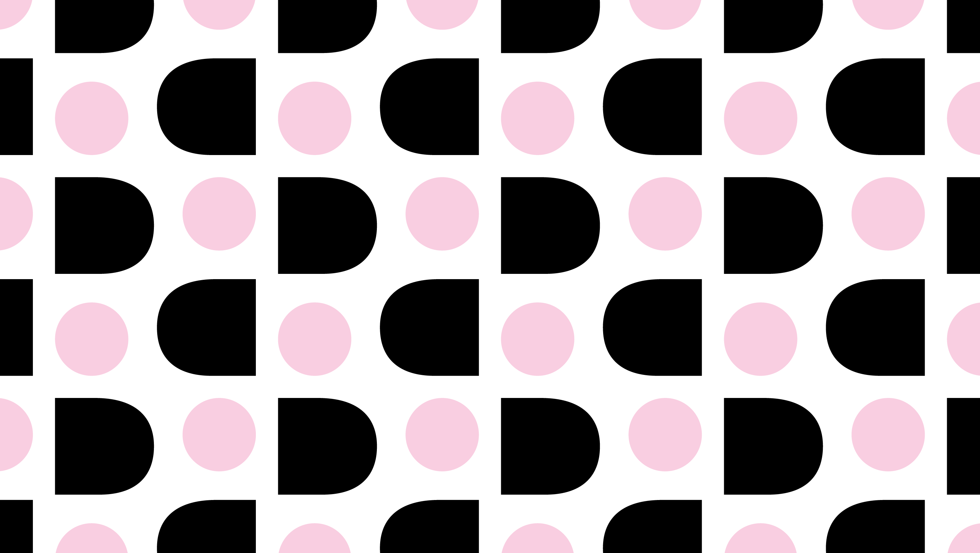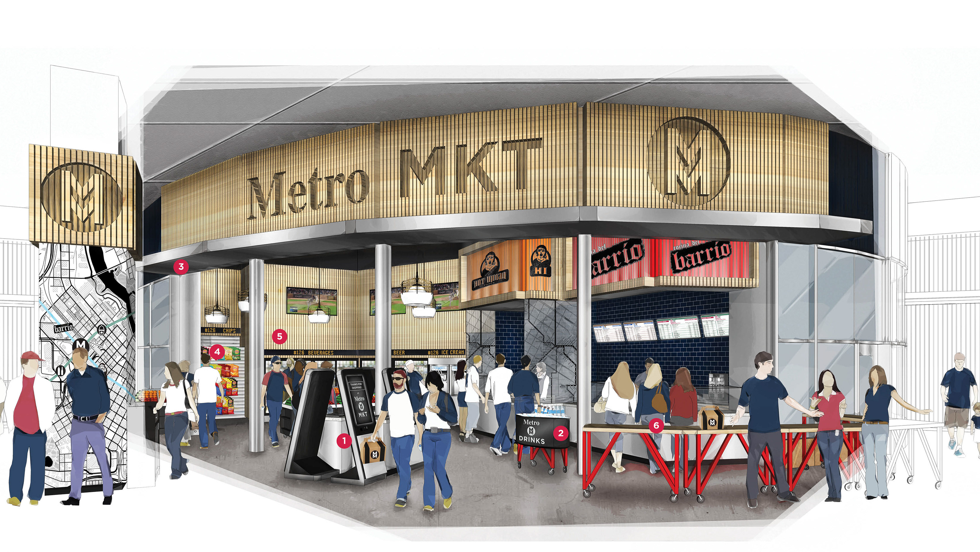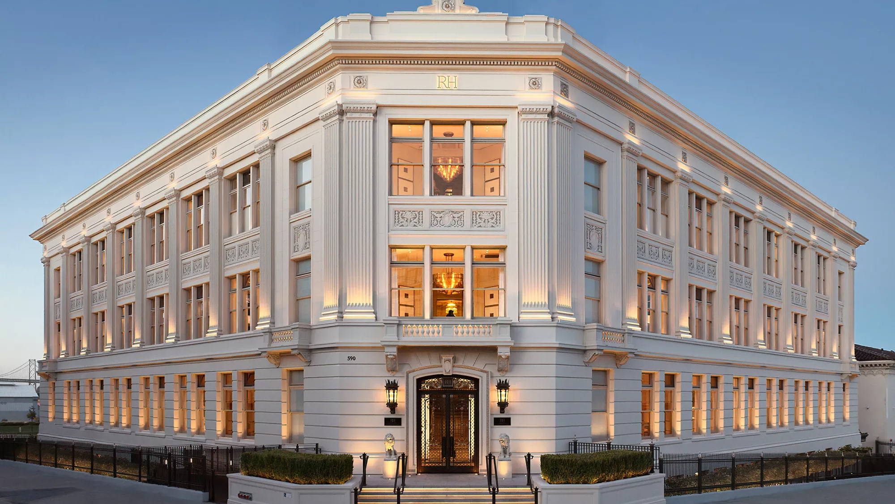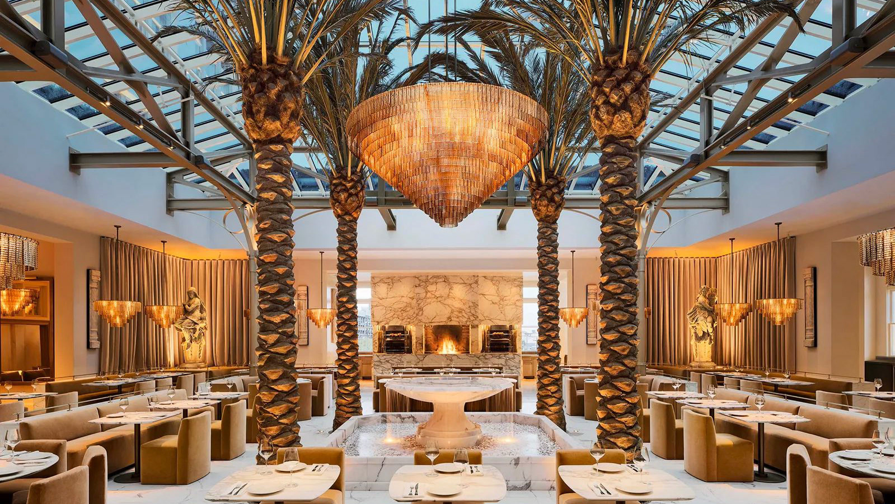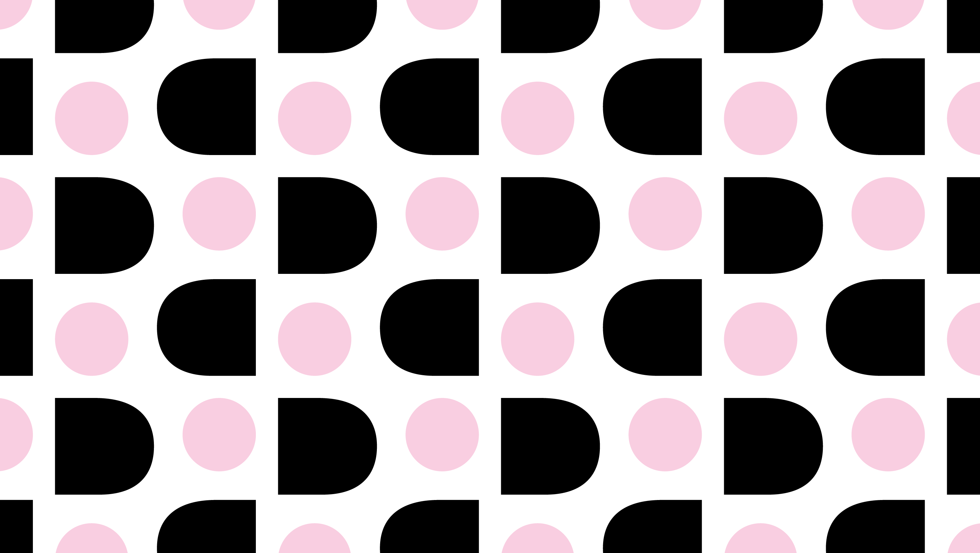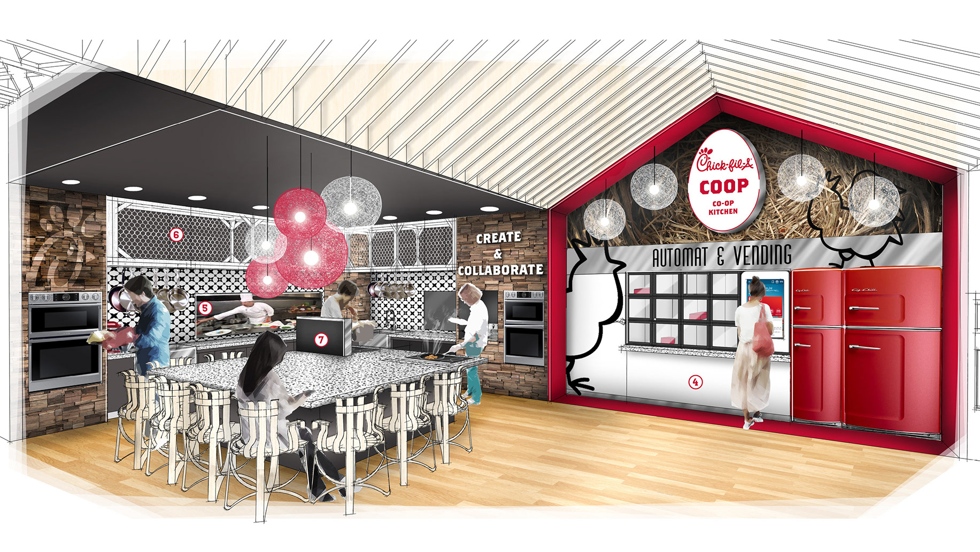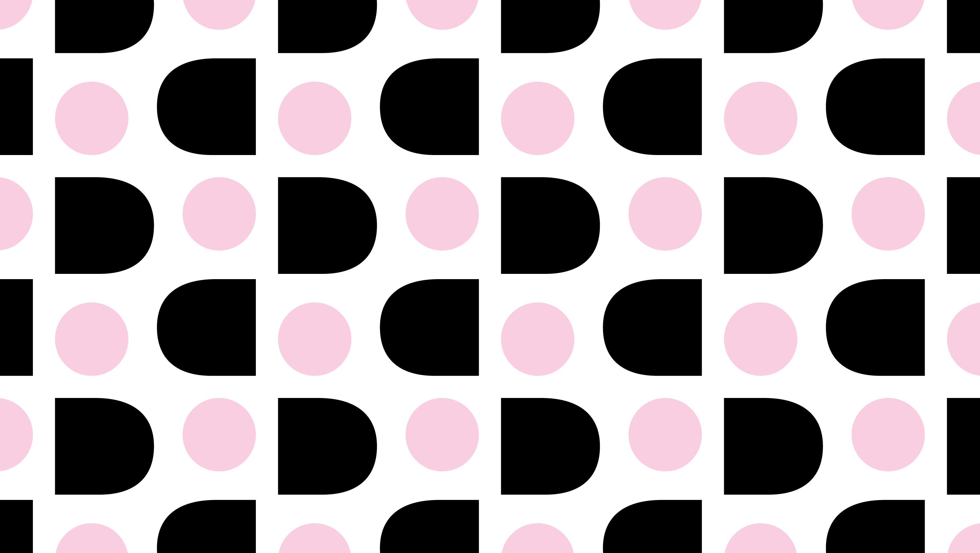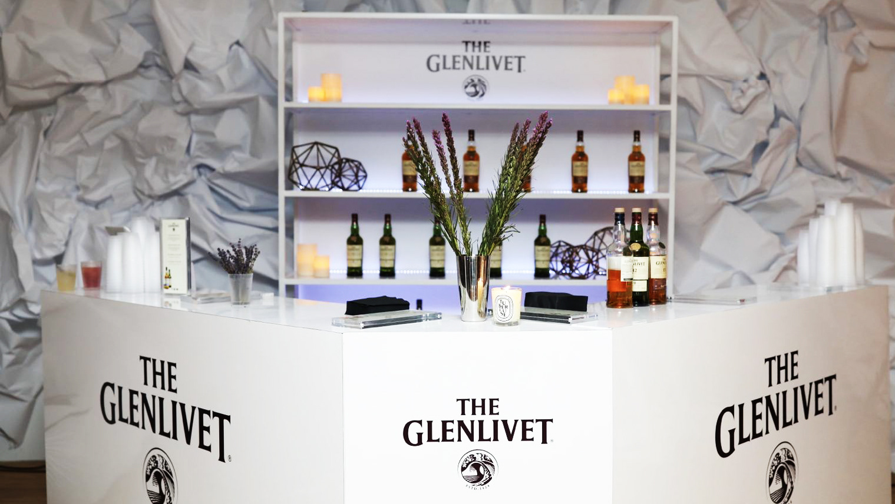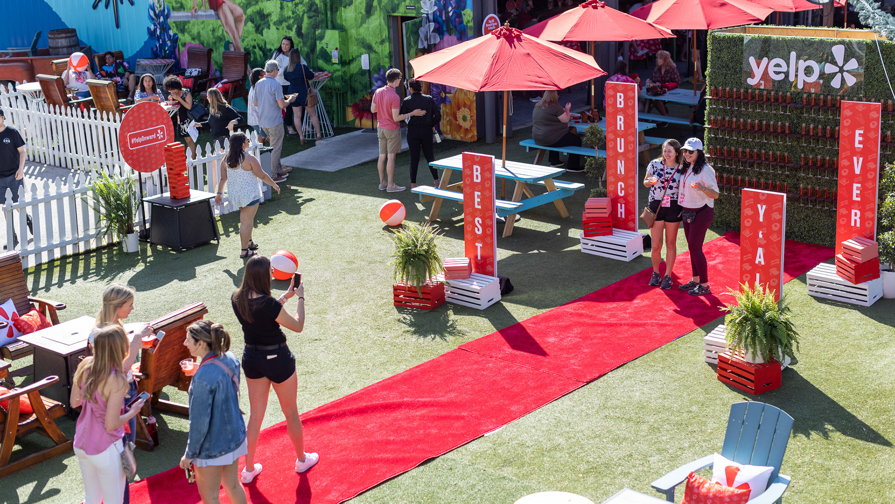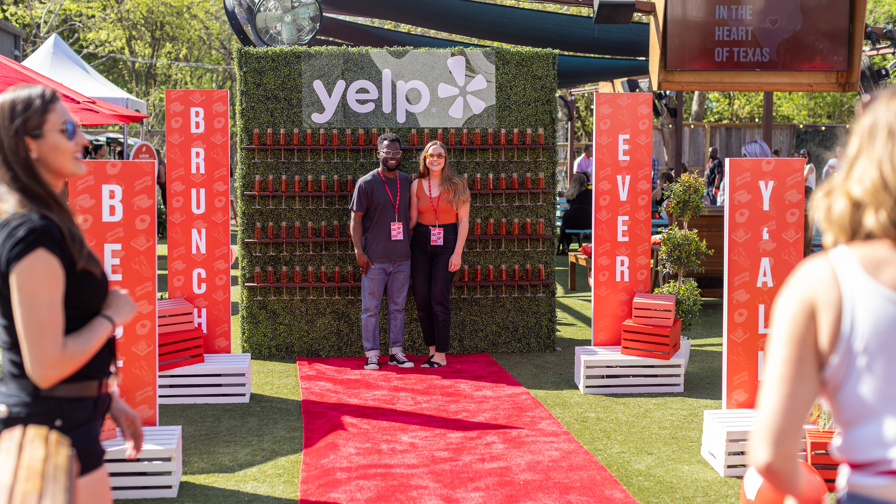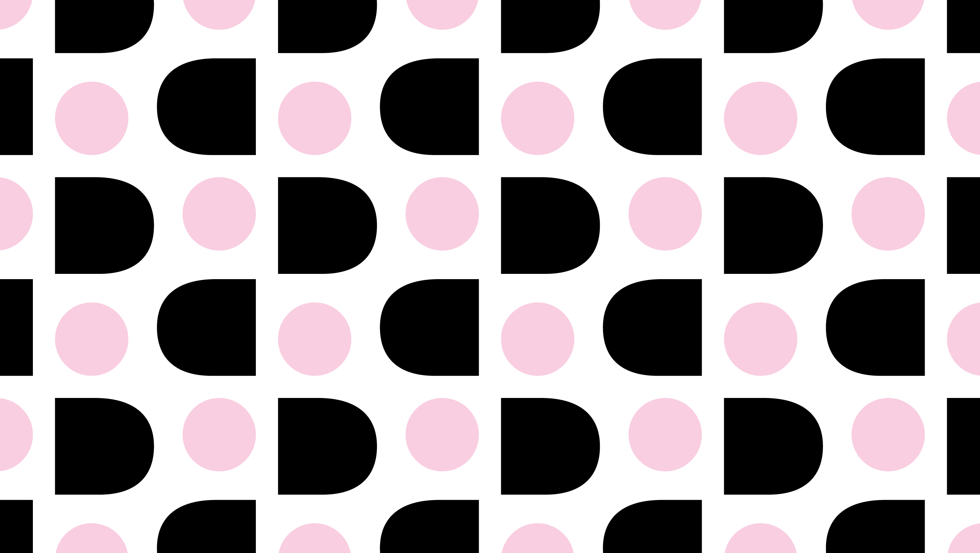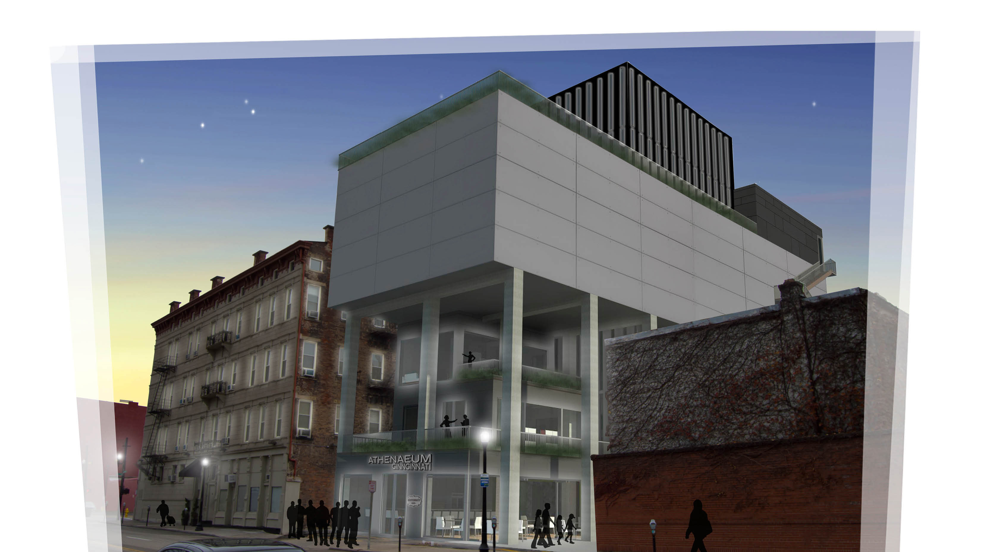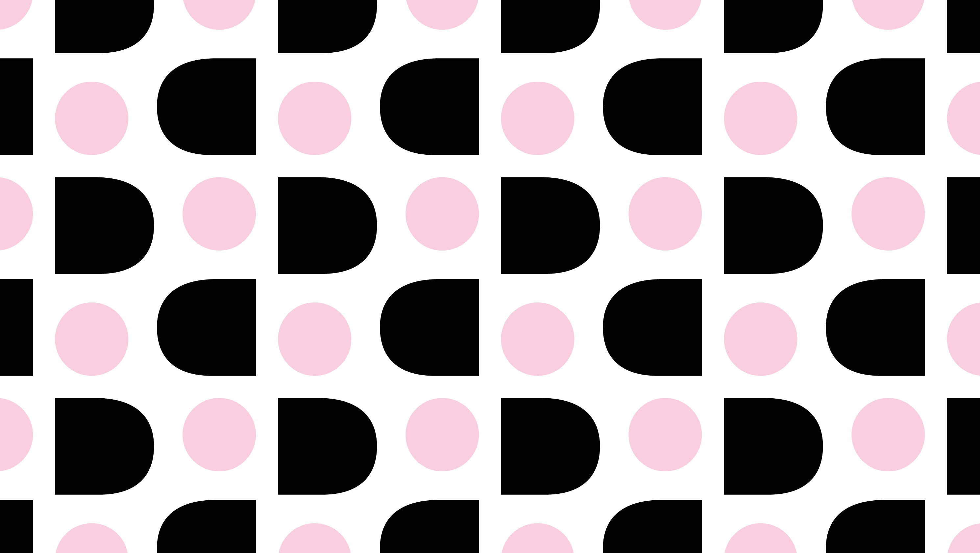View left upon main entry. Sealy pod with lounge seating floating in space. Directional wood elements to create visual grounding for Sealy and competitor (beyond). Blank canvases placeholder for brand specific graphics.
View 1 of Tempurpedic branded space. This area's aesthetic direction is dictated by existing defined brand environments guidelines for the Tempurpedic brand. This is largely why creating a dedicated area for the Tempurpedic brand was appropriate.
View 2 of the Tempurpedic branded space.
View 3 of the Tempurpedic branded space. Bed test pods help create defined experiential moments while the overhead lighting fixture incorporates the directional language from the rest of the space.
View of accessory installation from Tempurpedic brand space, capturing competitor feature slot in rear of space.
View of accessory wall. The pre-existing archway is filled with a built in structure in the directional language to create spatial segmentation. The structure is double-sided and includes a blank slot for messaging. Featured bed linens are draped from each side of the column.
View of rear of space. Competitor brands are segmented with their own overhead structures providing feature messaging moments. Structures are separated with green walls to soften the space, and a feature brass paneled wall provides visual accent and warmth.
View of opposite side of Sealy feature pod, as well as competitor feature moment. Graphics and canvases are placeholder for future branded messaging.
View of extents of space where competitor bedding is featured.
